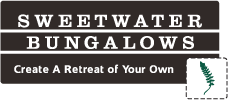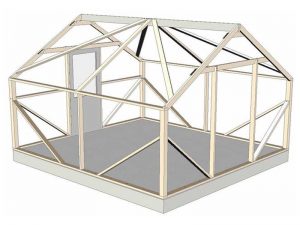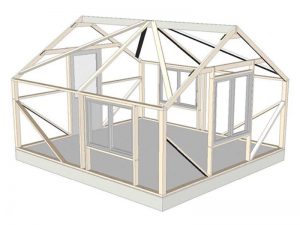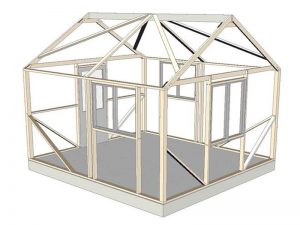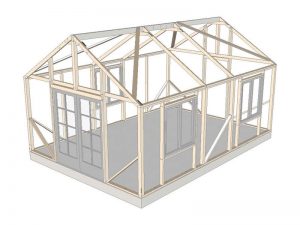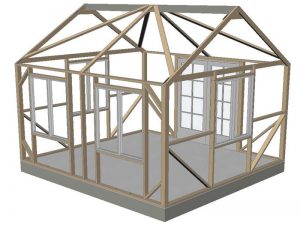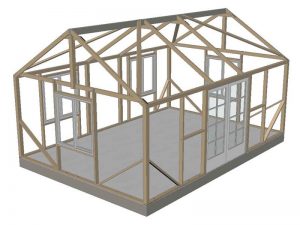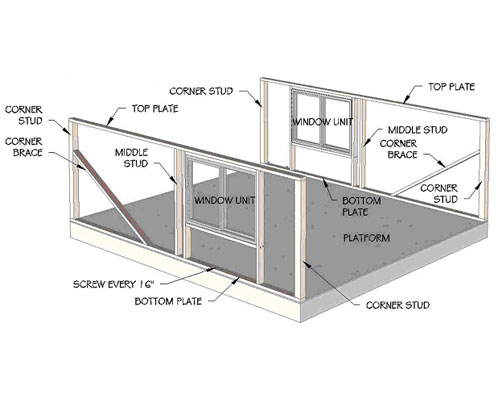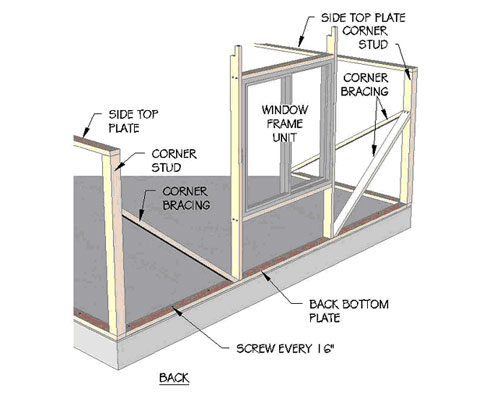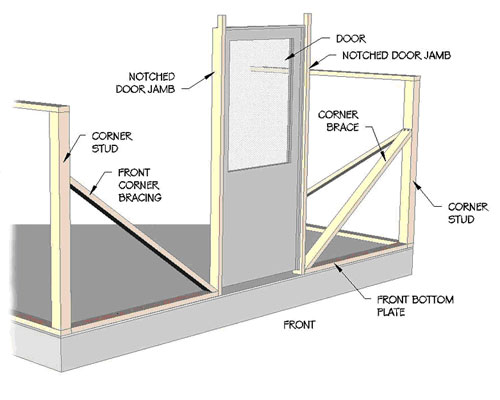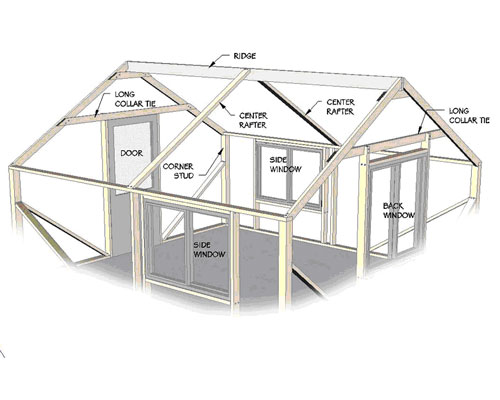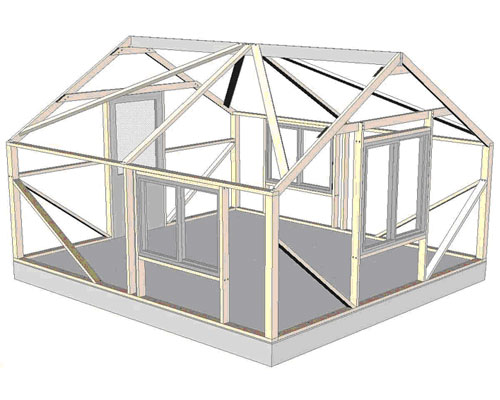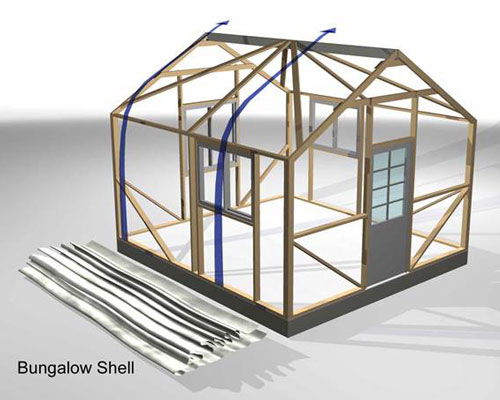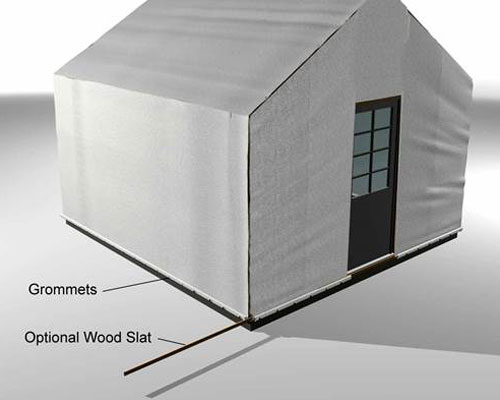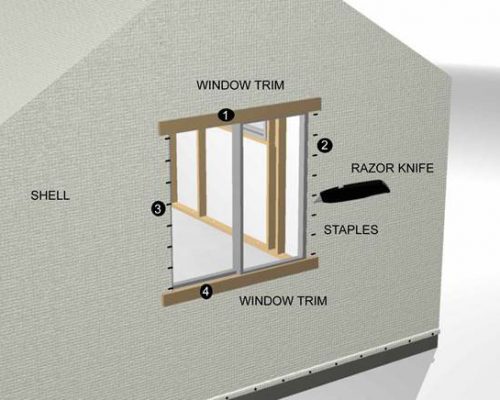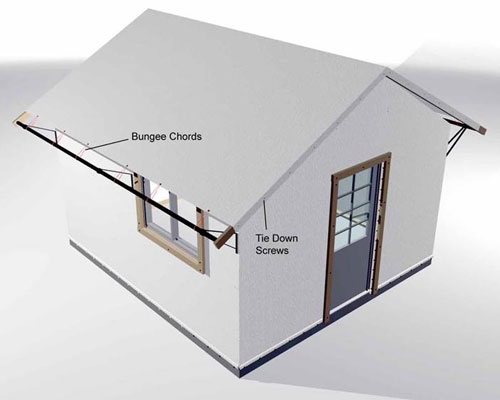Bungalow Construction
Our frames are individually handcrafted and are built to order in Northern California. High standards include top grade lumber that is visually inspected before it is accepted. All pre-fabricated components for all our frame systems are designed for durability and rapid on-site installation.
120 or 168 sq ft
Wall height 5’ / Peak height 9’
Kiln-dried Spruce Wood
2″x 4″ Top & Bottom Plates / Corner Bracing / Middle Studs / Door Blocks / Door Jambs / Ridge Rafters / Collar Ties / Truss Rafters / Truss Posts
4″x 4″ Corner Posts
2″x 6″ Center Ridge
Assorted Hardware
120 or 168 sq ft
Wall height 5’ / Peak height 9’
Kiln-dried Spruce Wood
2″x 4″ Top & Bottom Plates / Corner Bracing / Middle Studs / Door Blocks / Window Jambs, Headers & Sills / Door Jambs / Ridge Rafters / Collar Ties / Truss Rafters / Truss Posts
4″x 4″ Corner Posts
2″x 6″ Center Ridge
Assorted Hardware
168 sq ft
Wall height 7’ / Peak height 11’
Kiln-dried Spruce Wood
2″x 4″ Top & Bottom Plates / Corner Bracing / Middle Studs / Door Blocks / Window Jambs, Headers & Sills / Door Jambs / Ridge Rafters / Collar Ties / Truss Rafters / Truss Posts
4″x 4″ Corner Posts
2″x 6″ Center Ridge
Assorted Hardware
280 sq ft
Wall height 7’ / Peak height 11’
Kiln-dried Spruce Wood
2″x 4″ Top & Bottom Plates / Corner Bracing / Center Studs / Door Blocks / Window Jambs, Header & Sills / Door Jambs / Ridge Rafters / Collar Ties / Truss Rafters
4″x 4″ Corner Posts & Center Studs
2″x 6″ Center Ridge
Assorted Hardware
168 sq ft
Wall height 7’ / Peak height 11’
2″x 4″ Top & Bottom Plates / Corner Bracing / Middle Studs / Door & Window Blocks / Window Jambs, Headers & Sills / Door Jambs / Ridge Rafters / Collar Ties / Truss Rafters / Truss Posts
4″x 4″ Corner Posts
2″x 6″ Center Ridge
Assorted Hardware
280 sq ft
Wall height 7’ / Peak height 11’
2″x 4″ Top & Bottom Plates / Corner Bracing / Middle Studs / Door & Window Blocks / Window Jambs, Headers & Sills / Door Jambs / Ridge Rafters / Collar Ties / Truss Rafters / Truss Posts
4″x 4″ Corner Posts & Center Studs
2″x 6″ Center Ridge
Assorted Hardware
Our one piece fabric shell is tensioned over the frame to provide a tight seal along the platform perimeter. The Rain Fly is draped over the Bungalow Shell and secured by the Eave & Awning system. Bungalow Shells and Rain Flys are made to order in Northern California.
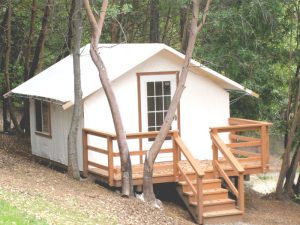
Shells: 18 oz White, Eggshell & Sand Coated Matte Vinyl
Flys: 18 oz White / Eggshell / Other Colors Coated Matte Vinyl
Durable, waterproof, flame retardant, mildew resistant and UV fading
Strong tear and tensile strength
Corners, ridges and eaves are reinforced with 8″ strips of hemmed vinyl
Seams are lock-stitched and electronically welded
Brass Grommets
The door opening is precut in the center of one gable wall or side eave wall with each shell
Easy to clean
Expected life span is 8-10 years for the rain fly and 10-12 years for the shell (determined by the amount of UV sunlight exposure)
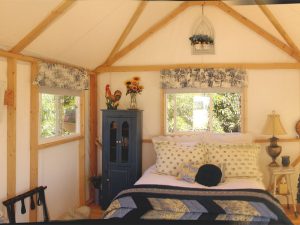
16 oz 100% Cotton Duck Canvas
Canvas is lock-stitched to vinyl wall
Canvas is treated with a water resistant, fire retardant and mildew resistant finish
Canvas breathes, minimizing condensation
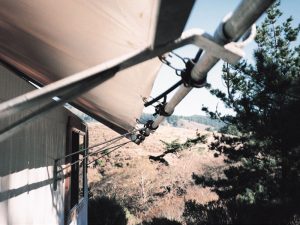
Galvanized Steel Components
4 Eave Brackets
2-4 Fly Rail Brackets
2 Eave Hangers
2 Rain Fly Rails – 3/4″ Galvanized Pipe
4- 2″x 4″ Eave Rafters
Lag Bolts / Screws
12-20 Heavy Duty Bungee Cords
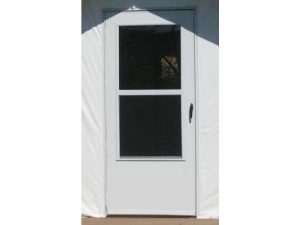
36″x80″, White Vinyl Clad with Black Hardware
3/4 Vertical Sliding Window with Screen
1″x3″ Trim
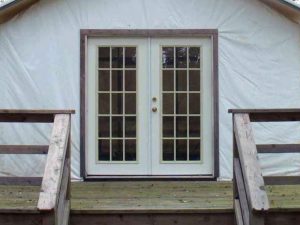
72″x80″, White Steel or Vinyl Clad Woodcore
*Handle and Deadbolt are NOT included to allow customer to choose handle type and finish
1″x3″ Trim
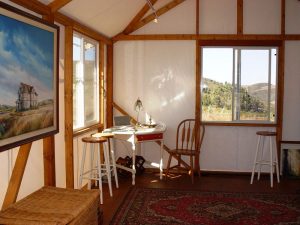
4’x4′ & 4’x3′ Windows
White Vinyl, Double Pane
Horizontal Slider with Screen
1″x3″ Trim
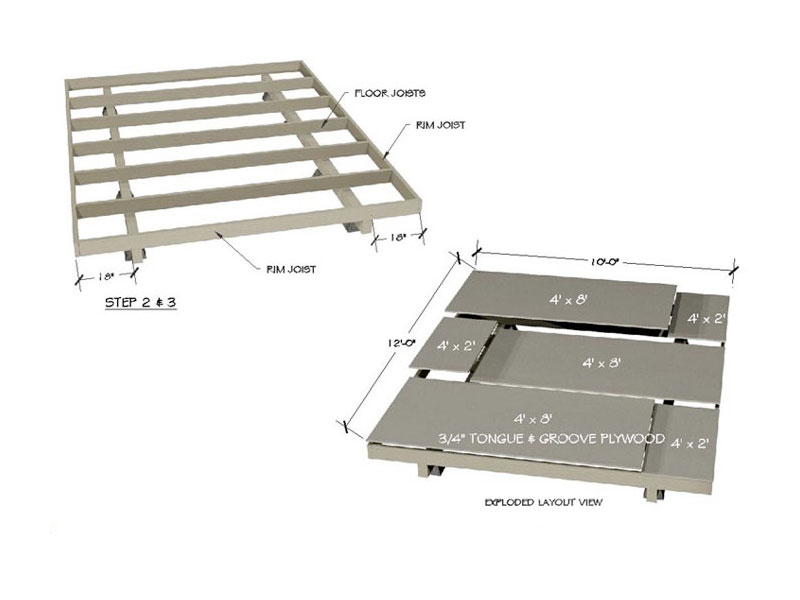
Recommended Material List
Recommended Installation Directions
Assemble in 6-8 hours, 1-2 people
*These instructions are guidelines for the minimum structural requirements for your platform. Your Building Code may require additional structural support. The platform dimensions must be exact for your Bungalow to fit properly. If your site is on a slope you will need to consult a structural engineer or a contractor.
WIND ADVISORY: Place platform in an area protected from strong winds and position platform so Girders are pointing into the prevailing winds.
Step-by-step Instructions with detailed illustrations
Assembles in 6-8 hours, 2 people (10’x12’/12’x14′ Kits) / Assembles in 12-14 hours, 2 people (14’x20′ Kit)
See how easy it is to assemble a Sweetwater Bungalow (an abbreviated illustration overview & video) >>
